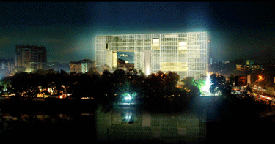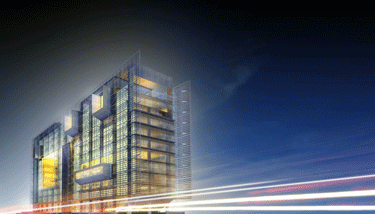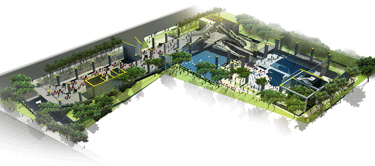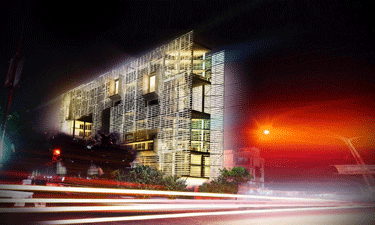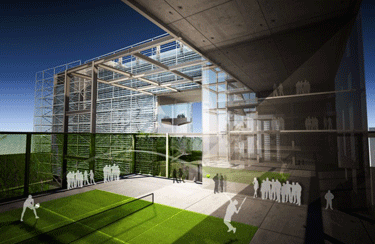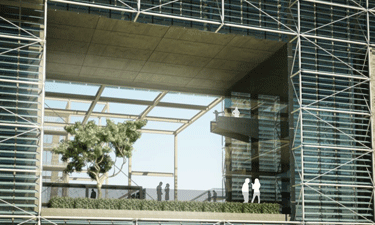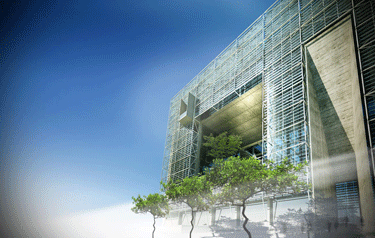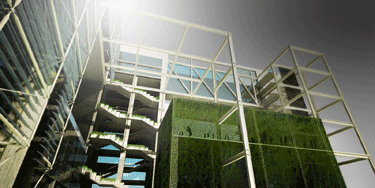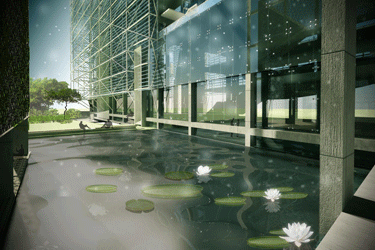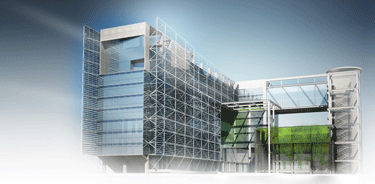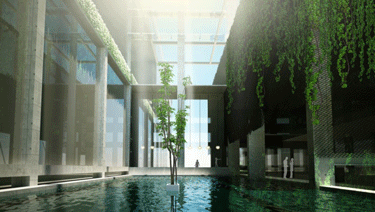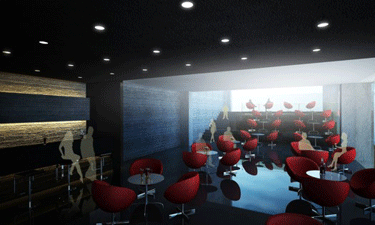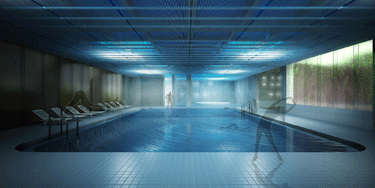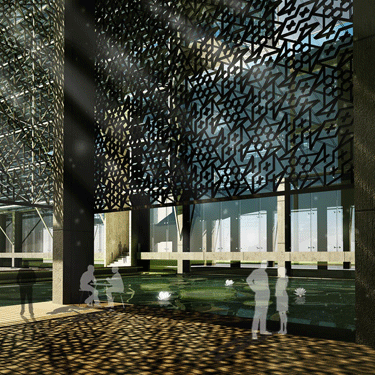1st Place, Open Competition Winner, January 2011
Gulshan
Club Limited, Dhaka
Open International Design Competition
Social
Club & Corporation
![]()
Design Team:
Dr. M. Saleh Uddin (U 003)
Didarul Islam Bhuiyan(Dipu) (CB 056)
Dilruba Ferdous Shuvra (CS 127)
A. K. M. Muajjam Hossain
Strucural Consultant: Engr. Mynul Hossain
Electro Mechanical Consultant: Engr. Masud
Khan
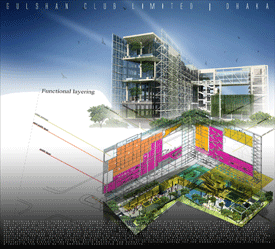
With the picturesque panoramic view of surroundings,
two urban apertures were designed for view as well as cross ventilation.
The east-west urban aperture of 75’X60’ and north-south urban
aperture of 100’X60’ modify the site geography by linking
physically the building and visually the elements of the site. The cooling
load is reduced by introducing ‘Light and Water garden’, ‘UV
Infrared Protective Glass Screen’ and glass shade on south.
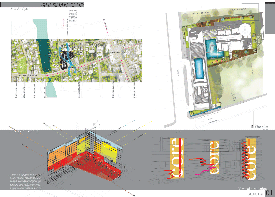
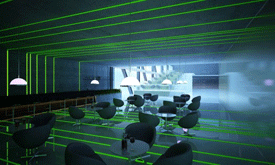
Gulshan Club Limited shows lightness and fragility in structure while
reveals its complexity to both the passing spectators and distant viewers.
GCL would become a new symbol of cultural energy for the members and for
the city, forming a vector to the future by its emblematic appearance
and contents.
