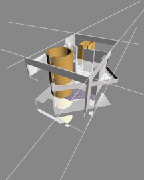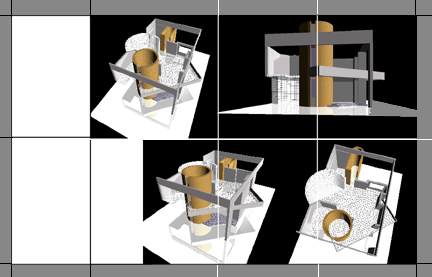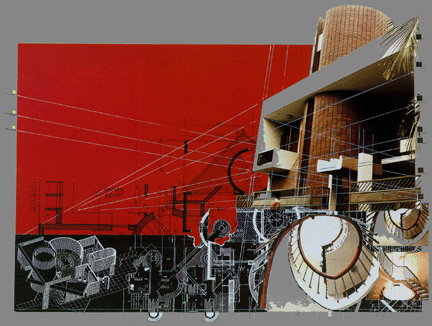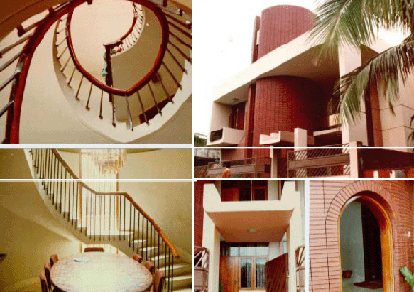| Rahman
Residence • Dhaka, Bangladesh Construction Completed in 1984 Award of Excellence 1996 • American Society of Architectural Perspectivists |
|
|
One family residence with the provision of vertical expansion without sacrificing the privacy of the current design. Restricted site boundaries forced the design to be sculpted from a cubic mass-volume. Subtracted mass in the front protects the glazed wall, and sucks air inside the building which counterbalances the double-height void in the dining area, facilitating natural air-flow year-round. All openings were carefully designed (most openings pushed inward to avoid direct confrontation with climatic extremes) to respond to the environmental conditions of the region’s hot-humid climate. Images: |
|



