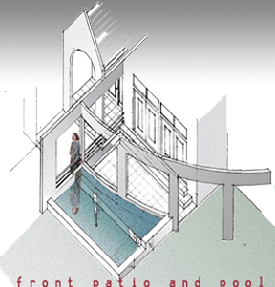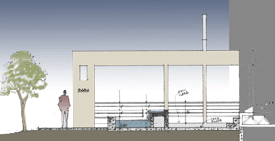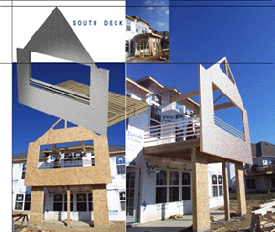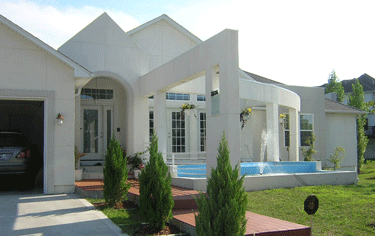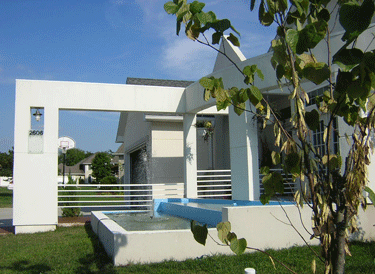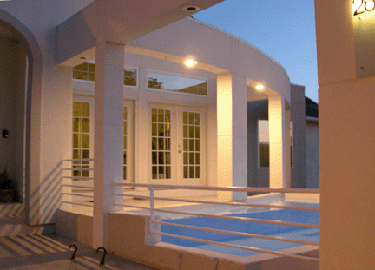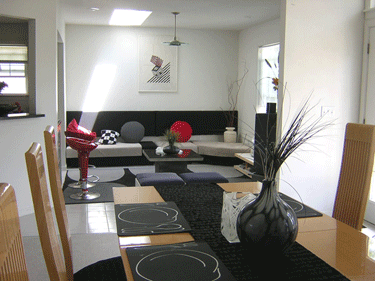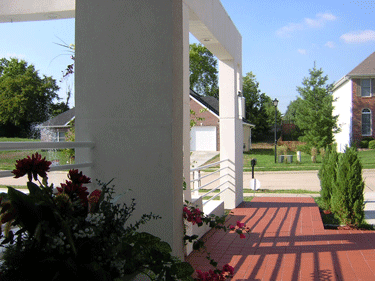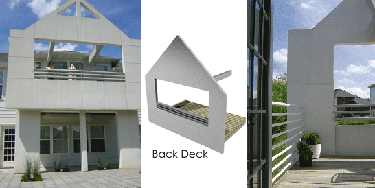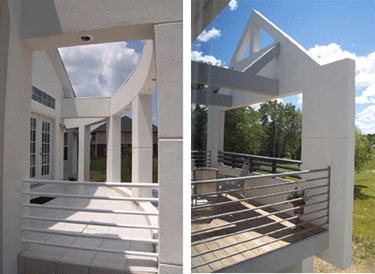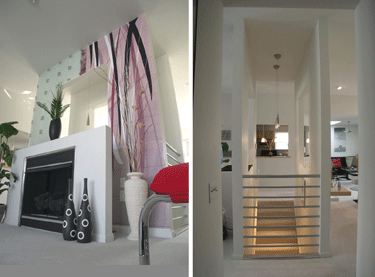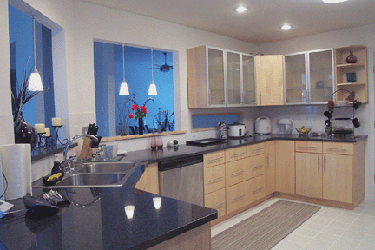Columbia
Home Megazine Nov-Dec 2003
Contemporary Living With Architectural Distinction
Article
by Robin May, Columbia
Home megazine
"......M. Saleh
Uddin, may be a professor of environmental design, but he's one educator
that isn't afraid to make practical applications with his research. One
look at his home and it is clear that Saleh's work has resulted in one
of Columbia's most unique creations...."
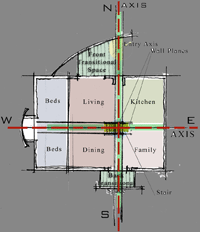
Schematic diagram illustrating
primary axes and transitional spaces
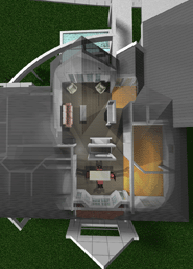
(This 4100 sq. ft. walkout ranch house is arranged
primarily against two axes that cross each other perpendicularly. These
two axes function both as visual axes as well as circulation spines. The
north-south axis connects the front entry with the back deck along the
living and dining spaces. The cross axis running east-west connects the
kitchen space with private bed room zones. While these two axes hold primary
circulation paths, the intersecting point holds the vertical circulation
in the form of a staircase connecting two levels of the house. This staircase
is sandwiched between two vertical planar walls which becomes the conceptual
center of the house. These two walls also visually connect the living
space with the dining space through large openings. Fireplace, the most
important social element is also strategically placed against one of these
walls facing the formal living.)
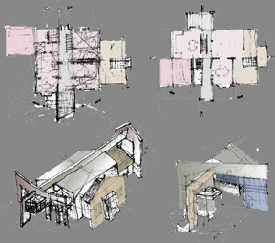
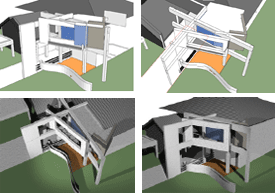
Early design sketches
and computer study models.
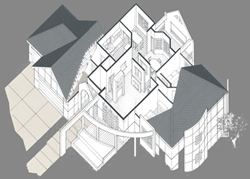
.......
Architectural design is always an important part of building a home. But
for Saleh, architectural design was at the heart of the complete home-building
process. The results are a fascinating combination of angles, lines and
curves that create an environment Saleh's family calls home.
Saleh, his wife Mahmuda Saleh, a bio-chemist and their two children Shehreen
and Zaheen moved to Columbia three years ago when Saleh accepted an offer
to join the University of Missouri faculty. The family looked at several
houses, were unimpressed by what they found and decided to build. Then
came the challenge of finding an available lot that would be suitable
to the type of home they envisioned.
Once they secured the lot in southwest Columbia, Saleh struggled to create
a home that was true to his creative impulses without creating a home
that he could never market if he chose to sell.
"This is a compromise between what I would like to have as unique
architecture and what can be appreciated by general people," Saleh
says. "This is something in between."
Acting as the general
contractor on the 4,000-plus-square-foot project, Saleh began building
in July of 2002. It took eight months to build the home; it had taken
Saleh seven months to design it.
"First of all, I wanted something functional, aesthetically unique,
but also keeping the main shell of traditional American houses,"
he says.
A Bangladesh native, Saleh came to the U.S. 18 years ago to get his master's
degree in architecture from Kent State. Later he received his Ph.D. in
architecture and computer application from University of Sheffield in
England. He is now the coordinator of MU's graduate program in design
with digital media and used his expertise to create digital sketches,
blueprints and construction photos. Saleh's goal was to create a feel
of suspension that begins on the front porch, moves throughout the whole
house and onto the back deck.
"I tried to create layers that don't block the view of other parts
of the house, but accent it," Saleh says.
Saleh treated both the front porch and the back deck as "transitional
environments." Using suspended beams with corresponding angles along
with the fountain and pool, the porch serves as space to move guests from
the outside to the inside of the home. The back deck, he says, "feels
like you have a big window to look out."
Metal horizontal rails, natural light and columns were used throughout
the home to "be able to see different space through different layers."
The home's interior helps achieve the quality of space that Saleh was
looking for. With white carpet and walls, black and simple color splashes
provide subtle contrasts that demand attention. Saleh's original oil paintings
accent several rooms of the home.
The ranch-style home is complete with five bedrooms, three bathrooms and
a movie room, complete with black leather recliners and contrasting crimson-colored
carpet.
"You have to experience the home," Saleh says. "Everybody
that comes into it enjoys it." ....... Robin
May, Columbia Home megazine
