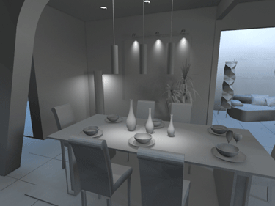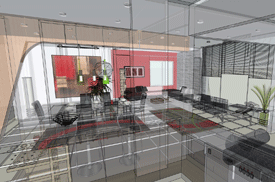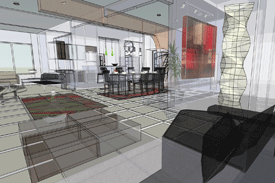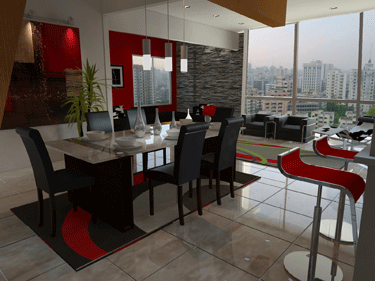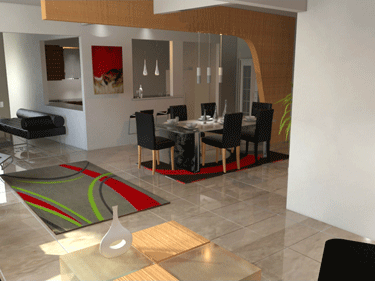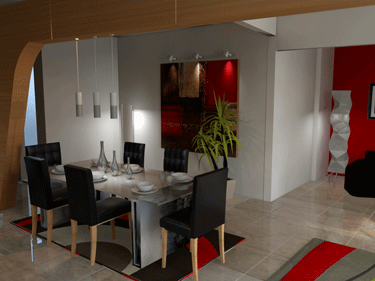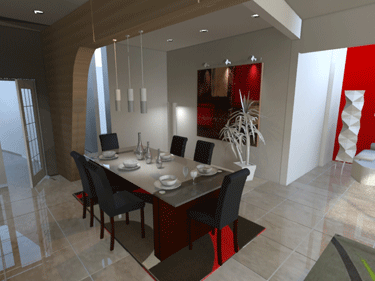Baridhara Block J, Rd 8, House 9
6th
Floor Interior
2400 sft floor with 3-bed, 3-bath
(Saleh Uddin and Shehreen Saleh)
To provide maximum
flexibility of space arrangement almost half of the floor is kept open
for semi-public activities, such s living, dining, kitchen and family
spaces. With large picture windows the southern facade captures views
of the surrounding urbanscape with ample sunlight. The othr half of the
floor arranges all bed rooms in one zone to provide maximum privacy to
residents.
