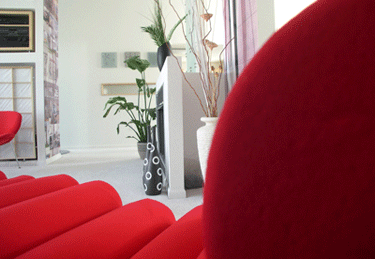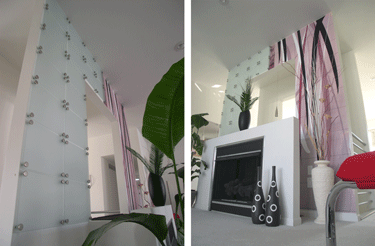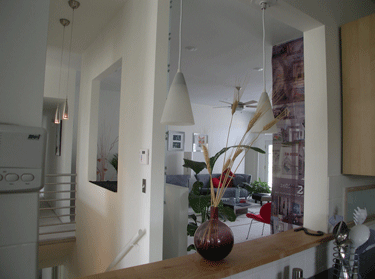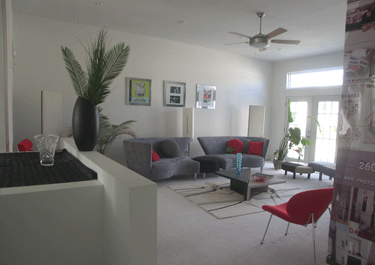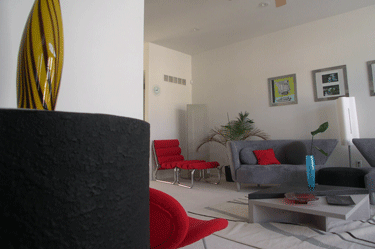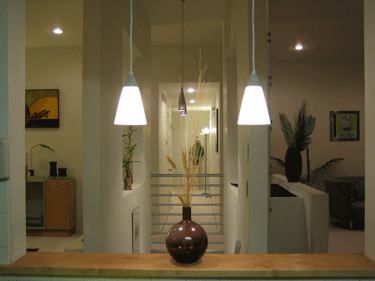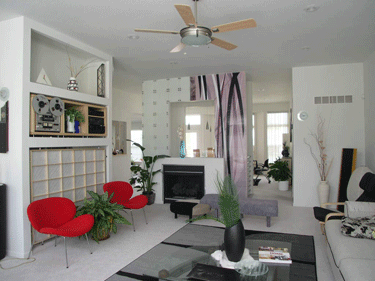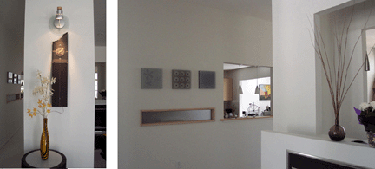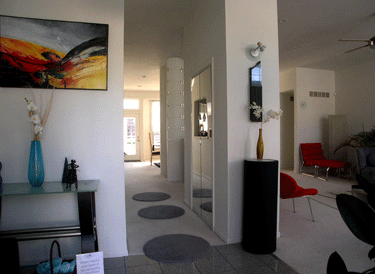Columbia, Missouri, 2002
Interior
ImagesPublished in the
Columbia Home Megazine Nov-Dec 2003
Contemporary Living With Architectural Distinction
Cover
Story by Robin May, Columbia Home megazine
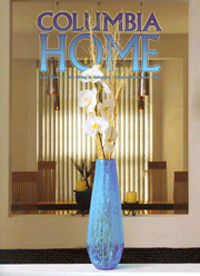
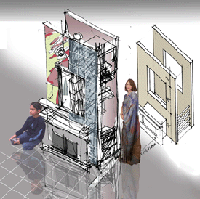
(This 4100 sq. ft. walkout ranch house is arranged
primarily against two axes that cross each other perpendicularly. These
two axes function both as visual axes as well as circulation spines. The
north-south axis connects the front entry with the back deck along the
living and dining spaces. The cross axis running east-west connects the
kitchen space with private bed room zones. While these two axes hold primary
circulation paths, the intersecting point holds the vertical circulation
in the form of a staircase connecting two levels of the house. This staircase
is sandwiched between two vertical planar walls which becomes the conceptual
center of the house. These two walls also visually connect the living
space with the dining space through large openings. Fireplace, the most
important social element is also strategically placed against one of these
walls facing the formal living.)
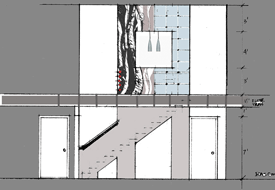
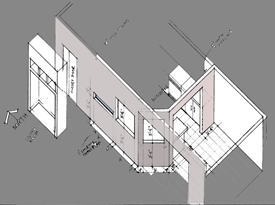
Axonometric pencil
drawings for communication with sub-contractors
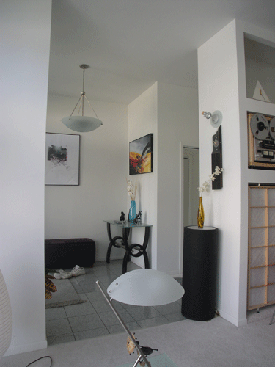
The principles used in this design were to create a feel of transition
through the use of elements of lines and planes. These elements begin
on the front porch, moves throughout the whole house and onto the back
deck. Layers of planes make layers of spaces. And the punches through
them keep the visual connection throughout the house in between the exterior
and the interior. Layers are created not to block the view of other parts
of the house, but to accent them.
